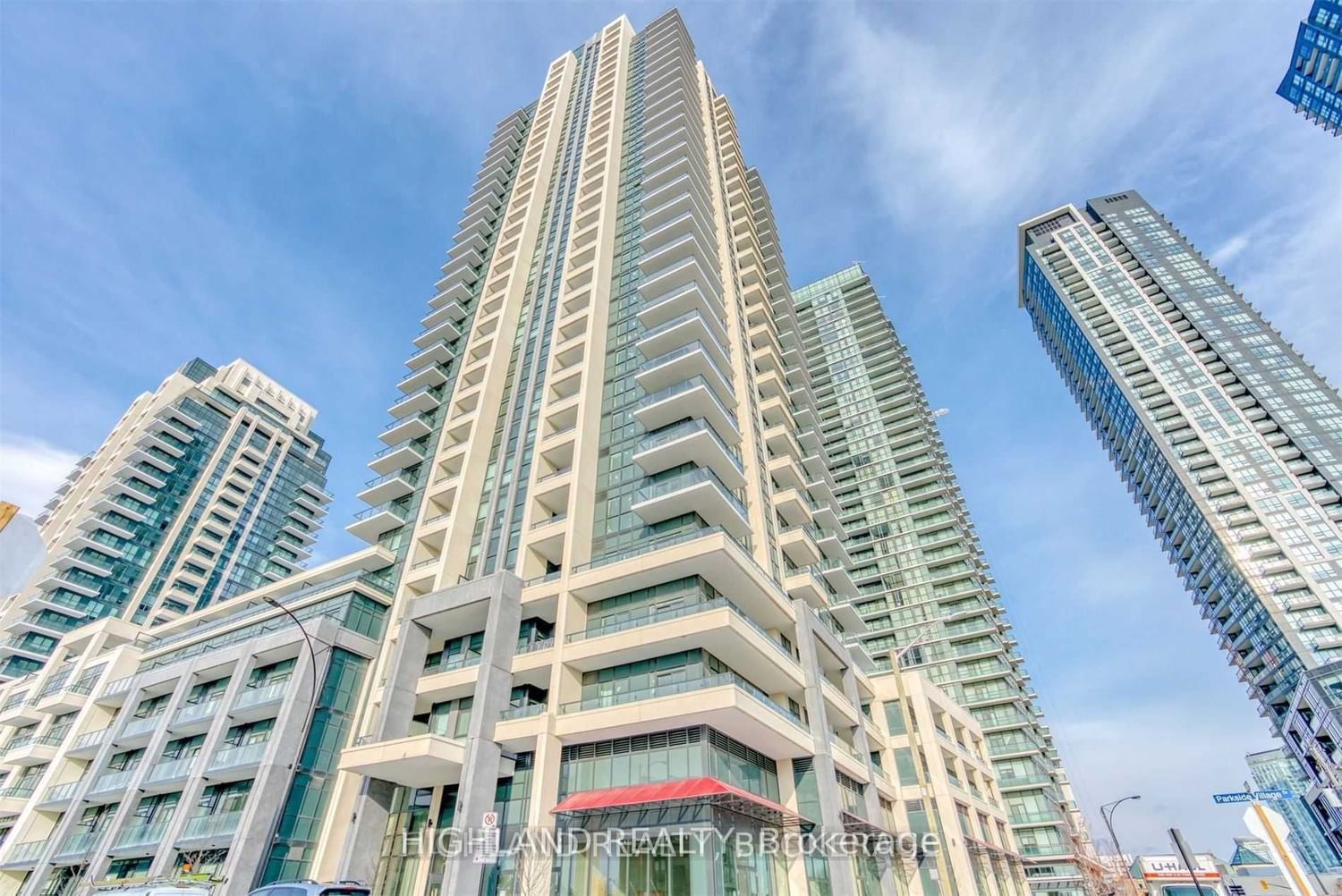$2,800 / Month
$*,*** / Month
2-Bed
2-Bath
700-799 Sq. ft
Listed on 12/22/23
Listed by HIGHLAND REALTY
Block Nine South Tower. Beautiful Views With This 2 Bedrooms And 2 Washrooms Corner Unit.*Parking & Locker Included* Open Concept With Wrap Around Balcony Facing East And South. Large Kitchen With Stainless Steel Appliances And Breakfast Bar. Steps To Square One, Ymca, City Hall, Library, Living Arts Centre, Sheridan College & More.
*Parking & Locker Included* S/S Fridge, Stove, Dishwasher, W/D, B/I Microwave.
W7366446
Condo Apt, Apartment
700-799
6
2
2
1
Underground
1
Owned
New
Central Air
N
Brick
N
Forced Air
N
Encl
Y
PSCC
0
S
Owned
N
Del Property Management
19
Y
Bbqs Allowed, Concierge, Games Room, Gym, Visitor Parking
